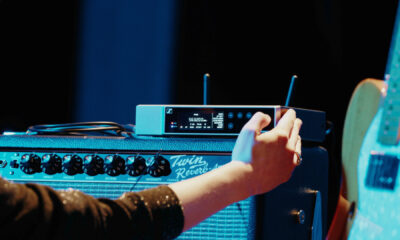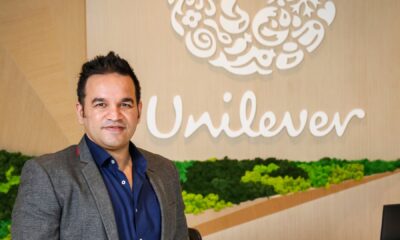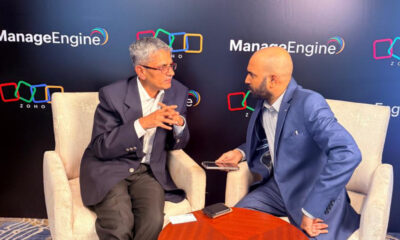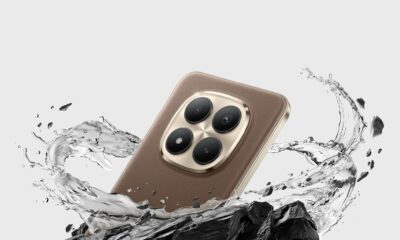Home Integrator
The Art and Soul of Illumination

Exclusive Interview with George Tellos, CEO, Lighting Art
In the recent NMK x Chauvet Open House, industry professionals gathered for an evening that seamlessly blended technical precision with artistic vision. The event featured a series of live demonstrations and immersive lighting showcases, highlighting the dynamic possibilities of modern lighting design.
A standout moment of the evening was a conversation with George Tellos, CEO of Lighting Art. Renowned for his work across global stadiums, architectural landmarks, and theatrical productions, Tellos reflected on his creative journey, the emotional impact of lighting, and the innovations defining its future.
You’ve worked across events and architecture globally. What first sparked your passion for lighting design?
Like many creative journeys, mine began unexpectedly. I grew up in Germany and, at 22, I fell deeply in love—that relationship led me to move to Athens. There, I started studying lighting. One thing led to another: I returned to Germany, opened my first company, then back to Greece for the second, and finally, in 2013, I launched a third company focused on architectural lighting. Life rarely moves in a straight line—you just need to stay open and curious. Every new city, every challenge pushed me forward. It wasn’t always easy, but it was always worth it.
Did you always plan to pursue lighting?
Not at all. I actually studied theater first. Lighting wasn’t even on my radar. But that’s the beauty of it—you never really know where life will take you. What matters is staying positive and ready to explore new paths. Often, it’s the unexpected moments that define your direction more than anything you plan. You meet someone, you take a course, and suddenly your entire career changes shape.
You’ve lit everything from global sports events to operas. Can you share some key projects you’ve worked on?
Our portfolio includes entertainment lighting for large-scale events like the FIFA, FIBA, IHF, Eurovision Song Contest, and the Olympic Games. We’ve done corporate shows, TV award ceremonies, Amazon films, operas in France and Germany, and many royal weddings in the region and India. Since 2013, our Riyadh-based company has focused on architectural lighting. What I enjoy most is combining both worlds—bringing theatrical techniques into architecture and vice versa. It’s about blending technology with emotion. The scale might change, but the storytelling element remains central to every project we take on.
As sustainability is one of the core focus in modern design, how do you balance creativity with energy efficiency, especially at large venues?
Sustainability is essential—but it should never overshadow the emotional magic of art. We can protect the planet in how we live day to day. But when we design for impact—something meant to move people—we need to give it our all. The magic must remain intact. For me, sustainability is about choices: smarter fixture selection, conscious material usage, thoughtful logistics. But the emotional core of a project can’t be sacrificed. You have to find a harmony between purpose and poetry.
If there’s one insight about lighting’s emotional and functional power that you want to leave your audience with, what would it be?
That tools matter—immensely. Quality tools don’t have to be expensive, but they must be right for the job. I always say: if you’re cooking an expensive piece of meat, you need a sharp, well-crafted knife. The same goes for lighting—especially at high-stakes events. Bad tools waste time and compromise the result. We need the right equipment to bring our ideas to life. You can have the best vision, but if your tools can’t match it, the audience will never feel it.
Looking ahead, what trends do you see shaping smart living and our interaction with lighting in work and living spaces?
Lighting fixtures have already reached impressive levels of advancement—we’re now using laser technologies. But the next frontier is control systems. With AI, I can see designers simply speaking to a console: “Give me a romantic blue mood in night conditions,” and it delivers. That’s where we’re headed—toward intuitive, conversational control powered by AI. And it’s not in the distant future—it’s within the next three years. The interface between human intent and machine execution is getting smoother, and it will redefine how we design, not just how we operate.
Home Integrator
PLANRADAR LAUNCHES “CONSTRUCTION SITE TEMPLATES PLAYBOOK” TO HELP GCC PROJECT TEAMS IMPROVE DAILY SITE EXECUTION CONTROL

PlanRadar, a digital platform for construction and real estate project management, has launched the Construction Site Templates Playbook, a new practical guide designed to help project teams strengthen day-to-day execution control through disciplined, repeatable site documentation.
As construction and real estate developments across the GCC increase in scale and complexity, site teams operate under continuous pressure: multiple trades working in parallel, frequent inspections, tight programmes, and strict compliance requirements. In this environment, performance issues often begin with simple breakdowns—unclear scope clarifications, delayed approvals, missed inspections, fragmented safety reporting, and incomplete records—then surface later during audits, handover, or dispute resolution when time and cost impacts are already locked in.
The Construction Site Templates Playbook addresses this challenge by positioning templates not as administrative paperwork, but as operational control points that help teams capture, verify, and act on information consistently across the project lifecycle. The playbook consolidates the most essential site templates into five execution pillars:
- Construction & Commercial Control (scope clarifications, inspections, approvals, change control)
- Health, Safety & Environment (HSE) (hazard identification, permits to work, incident reporting, compliance records)
- Quality & Inspections (structured verification, defects and non-conformance control, commissioning readiness)
- Progress & Coordination (daily reporting, look-ahead planning, constraint tracking, coordination actions)
- Materials & Logistics (material approvals, delivery inspections, traceable acceptance before installation)
The guide also introduces a practical “Execution Loop”, outlining the sequential stages of planning, executing, inspecting, correcting, and ultimately approving and closing. This approach demonstrates how the templates work together as a unified, disciplined system that enhances accountability, ensures traceability, and accelerates on-site decision-making.
“Successful delivery depends on more than planning—it depends on execution discipline,” said Ibrahim Imam, CEO and Co-Founder of PlanRadar “When clarifications, inspections, approvals, and corrective actions are captured consistently and tied to the right locations and evidence, site teams reduce ambiguity, protect quality, strengthen compliance, and improve handover readiness. This playbook is designed to make those controls practical and repeatable on every project.”
While the playbook can be applied in manual environments, it also highlights how structured digital workflows strengthen template usage by improving ownership, visibility, and audit readiness. By digitising templates, site records become time-stamped, traceable, and location-linked—reducing common challenges such as missing paperwork, delayed approvals, duplicated records, and unclear responsibility.
The Construction Site Templates Playbook is available in English and Arabic and is intended for developers, consultants, main contractors, subcontractors, and site teams involved in construction and real estate delivery across the GCC.
Home Integrator
CALLIGARIS: A CENTURY OF ITALIAN DESIGN, CURATED FOR THE UAE BY WESTERN FURNITURE
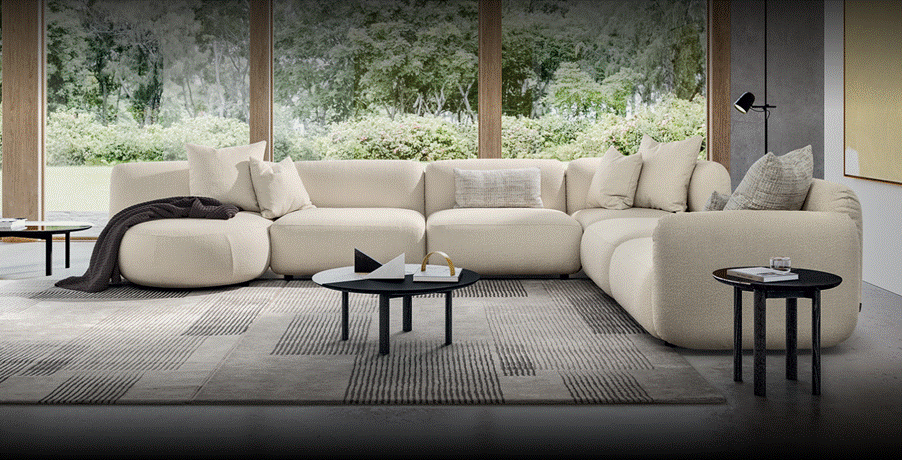
For over three decades, Western Furniture has been synonymous with luxury interiors and European design excellence. As the exclusive partner of Calligaris in the UAE, it continues to bring Italian craftsmanship and innovation closer to homeowners and design enthusiasts.
A Century of Italian Excellence
Founded in 1923 by Antonio Calligaris in Manzano, Italy, the brand began as a family workshop crafting wooden chairs, including the now-iconic Marocca. Over the past century, Calligaris has grown into an international design house offering a complete range of furniture and accessories, combining tradition, technology, and artistry to define modern living.
Through its exclusive partnership with Western Furniture, the essence of Made in Italy continues to flourish in the UAE, uniting design heritage with contemporary sensibility.
Discover a curated selection of Calligaris’ most admired designs below.
The Ginza Sofa captures the essence of modern comfort with its soft, flowing lines and 1970s-inspired organic curves. Its modular design allows for multiple configurations, creating a sense of warmth and sophistication in any space.
Evoking the hues of dawn and dusk, the Sky Rug brings a poetic touch to interiors. Its delicate color gradients and textured weave create a calming, atmospheric foundation for the living space.
The Oleandro Lounge Chair offers a perfect balance of structure and softness. Its wooden base and plush upholstery combine craftsmanship and comfort in a design that’s both tactile and timeless.
Sculptural and refined, the Mushroom Coffee and Side Tables feature bush-hammered glass tops and subtly tilted wooden bases, striking a balance between elegance and lightness.
Minimal yet expressive, the Glen Dining Chair unites geometry and proportion in a sleek, enveloping form that delivers ergonomic comfort and enduring appeal.
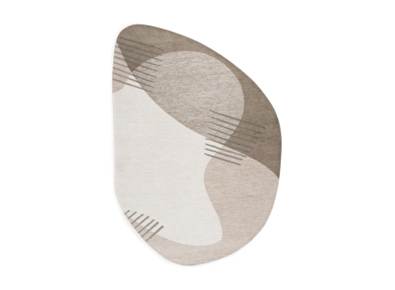
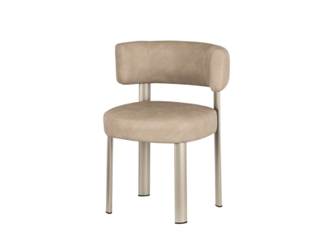
The Onda Dining Chair, with its sinuous, wave-inspired lines and slender metal legs, conveys a sense of movement and contemporary grace.
The Alterego Sideboard introduces sculptural sophistication with its three-dimensional door fronts, creating depth, shadow, and a strong focal point for modern interiors.
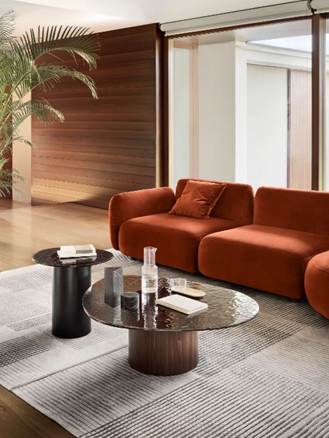
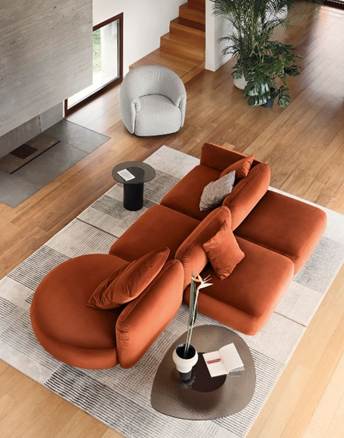
Home Integrator
RENEW YOUR SPACE WITH NATUZZI ITALIA: A NEW YEAR, REFINED THROUGH DESIGN

Dubai, UAE – January 2026: This new year, reset your rhythm, refresh your surroundings, and renew your way of living — with Natuzzi Italia. where a new environment sets the tone for a fresh start. Natuzzi Italia offers inspiration for every room of the home, with refined designs that combine comfort, style, and timeless Italian craftsmanship. From the award-winning Amama collection to the serene elegance of Habita, each piece is designed to elevate daily living.
HABITA by Mauro Lipparini

Essential lines and timeless harmony define Habita — a serene living concept where design and well-being coexist in perfect balance.
At its heart is a sculptural, modular sofa with generous proportions, refined upholstery, and enveloping curves, designed for comfort, sharing, and flexibility. Premium padding and thoughtful detailing ensure a relaxed yet elegant experience, adapting effortlessly to different spaces.
Habita is not just a collection — it is a way of living.

The collection is completed by an elegant yet functional coffee table and a striking monolithic dining table, fully lacquered in high-gloss finish. With its organic lines and integrated rotating lazy susan, the dining table seamlessly merges practicality with sculptural appeal.
Amama collection
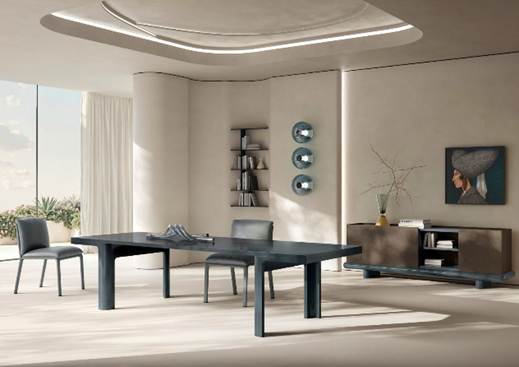
Amama is a compositional project that redefines conviviality and versatility. It is a modular island sofa designed to shape space, offering the possibility of double-sided configurations for a modern and unusual living experience. Reflecting on architecture and ways of living, the armrest or backrest can become functional elements such as a shelf, table, or even a container.
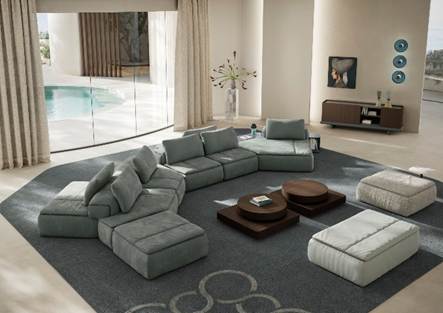
It is a dynamic project where multiple elements of different textures and materials coexist in a play of overlaps and geometries, opening up to multi-directionality and multifunctionality, combining comfort with freedom of composition and use. It represents a new approach to living that balances aesthetics, flexibility, and functionality, extended by living and dining elements of the same collection.
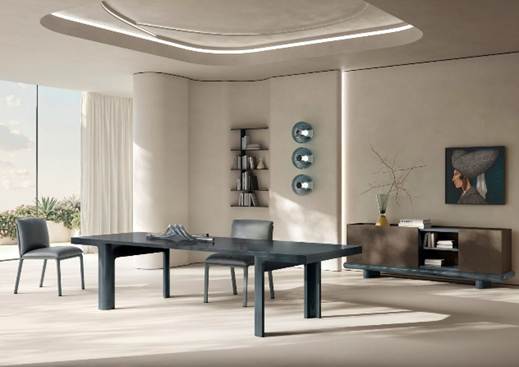
The soft textures and shapes of Amama harmonize with Verde Antigua marble displays, while furnishings and decorative objects engage in a palette inspired by earth and sea. The result is an immersive experience designed to engage all senses and convey the idea of a harmonious and welcoming home.
-

 Tech News2 years ago
Tech News2 years agoDenodo Bolsters Executive Team by Hiring Christophe Culine as its Chief Revenue Officer
-

 VAR10 months ago
VAR10 months agoMicrosoft Launches New Surface Copilot+ PCs for Business
-
News10 years ago
SENDQUICK (TALARIAX) INTRODUCES SQOOPE – THE BREAKTHROUGH IN MOBILE MESSAGING
-

 Tech Interviews2 years ago
Tech Interviews2 years agoNavigating the Cybersecurity Landscape in Hybrid Work Environments
-

 Tech News7 months ago
Tech News7 months agoNothing Launches flagship Nothing Phone (3) and Headphone (1) in theme with the Iconic Museum of the Future in Dubai
-

 VAR1 year ago
VAR1 year agoSamsung Galaxy Z Fold6 vs Google Pixel 9 Pro Fold: Clash Of The Folding Phenoms
-

 Tech News2 years ago
Tech News2 years agoBrighton College Abu Dhabi and Brighton College Al Ain Donate 954 IT Devices in Support of ‘Donate Your Own Device’ Campaign
-

 Editorial1 year ago
Editorial1 year agoCelebrating UAE National Day: A Legacy of Leadership and Technological Innovation








