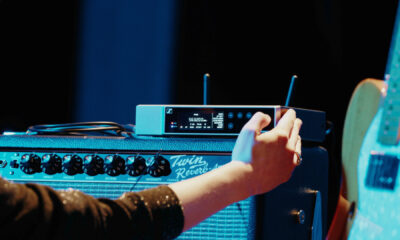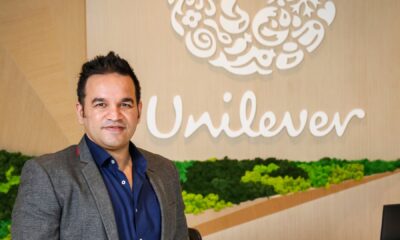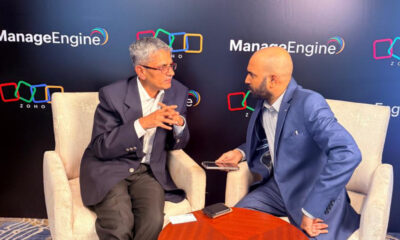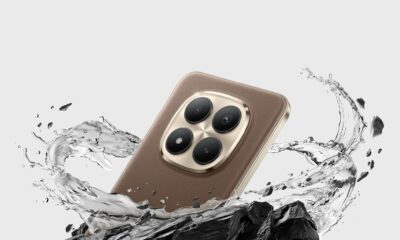Home Integrator
Property Finder Reveals a Surge in Demand for Holistic Community Living, just as the UAE Names 2025 the Year of Community

With the UAE marking 2025 as the Year of Community, Property Finder’s survey of real estate experts across the region, coupled with its trusted owned insights, highlight an increased interest in holistic community living. The findings align with the nationwide initiative to strengthen social bonds and champion inclusive spaces, and also with Property Finder’s Home for Every Life campaign, highlighting the prop-tech’s deep understanding of the emotional importance of finding the right home for every phase of someone’s life, and lifestyle.
Consumers are increasingly seeking out well-integrated developments featuring commercial, entertainment, educational and lifestyle facilities, where they can build lasting human connections, leveraging a sense of safety and contentment. Communities such as Jumeirah Village Circle, Dubai Hills Estate, Mohammed Bin Rashid City, Business Bay, Dubai Marina, Downtown Dubai, Jumeirah Lake Towers and Dubai Creek Harbour are seeing heightened interest due to their active social environments, connectivity and diverse amenities.
As dynamic market factors shape the property ecosystem, experts weigh in on what transforms a neighbourhood into a true community:
1. Easy access to a range of facilities and services
The UAE is a bustling metropolis, which means the majority of UAE residents lead busy lives where convenience is paramount. As a result, the property market has seen a rising demand for developments and communities that feature a mix of residential, commercial, lifestyle, and entertainment options.
“Based on feedback from our clients and recent trends, we have observed a growing preference for neighbourhoods with easy access to retail, dining, and essential services,” explains Charlie Bannan, Managing Director, haus & haus. “Areas such as Downtown Dubai and Dubai Marina exemplify this, offering a blend of high-end shopping and diverse culinary experiences, within walking distance of residential living spaces.”
Wellness and recreation are also key considerations. “Demand for comprehensive recreational facilities has surged, with buyers and tenants prioritizing parks, sports facilities and wellness spaces. As Dubai’s population continues to grow, the need for well-integrated communities will only strengthen,” Bannan added.
2. Opportunity to build meaningful connections
It’s a trend that Property Finder has been aware of for a while. As indicated in its UAE Community Living Survey in 2024, consumers are increasingly seeking community-centric living that is in tune with their personal aspirations and values. They are not just looking for a space to live – they want a place where they can form strong human bonds and build relationships that last a lifetime. Neighbourhoods with good walking trails and well-maintained communal spaces, for example, encourage social engagement, and as a result are highly favoured.
“Areas like Jumeirah Village Circle, Dubai Hills Estate, and Mohammed Bin Rashid City all offer a unique sense of belonging. Even in urban spots like Dubai Marina, there’s a vibrant community feel,” said Zarah Evans, Owner and Managing Partner, Exclusive Links Real Estate Brokers.
3. A place to raise a family
Family-friendliness has long been among the top requirements for UAE property seekers.
Evans explains: “At Exclusive Links Real Estate, we’re seeing a real shift in what buyers and renters want. Green spaces, family-friendly amenities, and proximity to schools and business hubs are top priorities. Families now make up 57% of buyers in Dubai, and there’s been a notable rise in UK buyers attracted to Dubai’s dynamic community living.”
Bannan adds: “For families, proximity to top-tier schools remains a key factor in their home search. Communities like Dubai Hills Estate have become increasingly popular due to their access to reputable educational institutions, making them ideal for long-term family living.”
Facilities such as safe indoor and outdoor play areas, green spaces and parks, kids’ swimming pools, and sports courts where children are welcome, complement the list of desirable features for family-centric neighbourhoods. Parents also often prefer the security of a gated community and place a higher value on tranquility.
Thriving communities naturally lead to a flourishing real estate market with a wide variety of living options. In this diverse landscape, finding a Home for Every Life requires a connected and accessible search ecosystem that keeps pace with the latest market trends and offers property seekers accurate, insightful data needed in the home-seeking journey.
Cherif Sleiman, Chief Revenue Officer, Property Finder, says: “The UAE has been proactive in fostering a culture of tolerance and inclusivity while implementing initiatives that evoke a sense of belonging, which is why it has emerged as a coveted destination for community living. As the Year of Community unfolds, it is encouraging to see the rising importance of human connection within the nation. Within our findings, the necessity of home-seekers to engage with a wider circle of neighbours, friends and acquaintances is clear. At Property Finder, our extensive data-base of available high-quality properties, features a diverse selection of integrated communities. This includes increasingly popular locations such as Jumeirah Village Circle, Dubai Marina, Downtown Dubai, Business Bay and Dubai Hills Estate, that blend lifestyle, convenience and community spirit, ultimately enhancing quality of life.”
Home Integrator
PLANRADAR LAUNCHES “CONSTRUCTION SITE TEMPLATES PLAYBOOK” TO HELP GCC PROJECT TEAMS IMPROVE DAILY SITE EXECUTION CONTROL
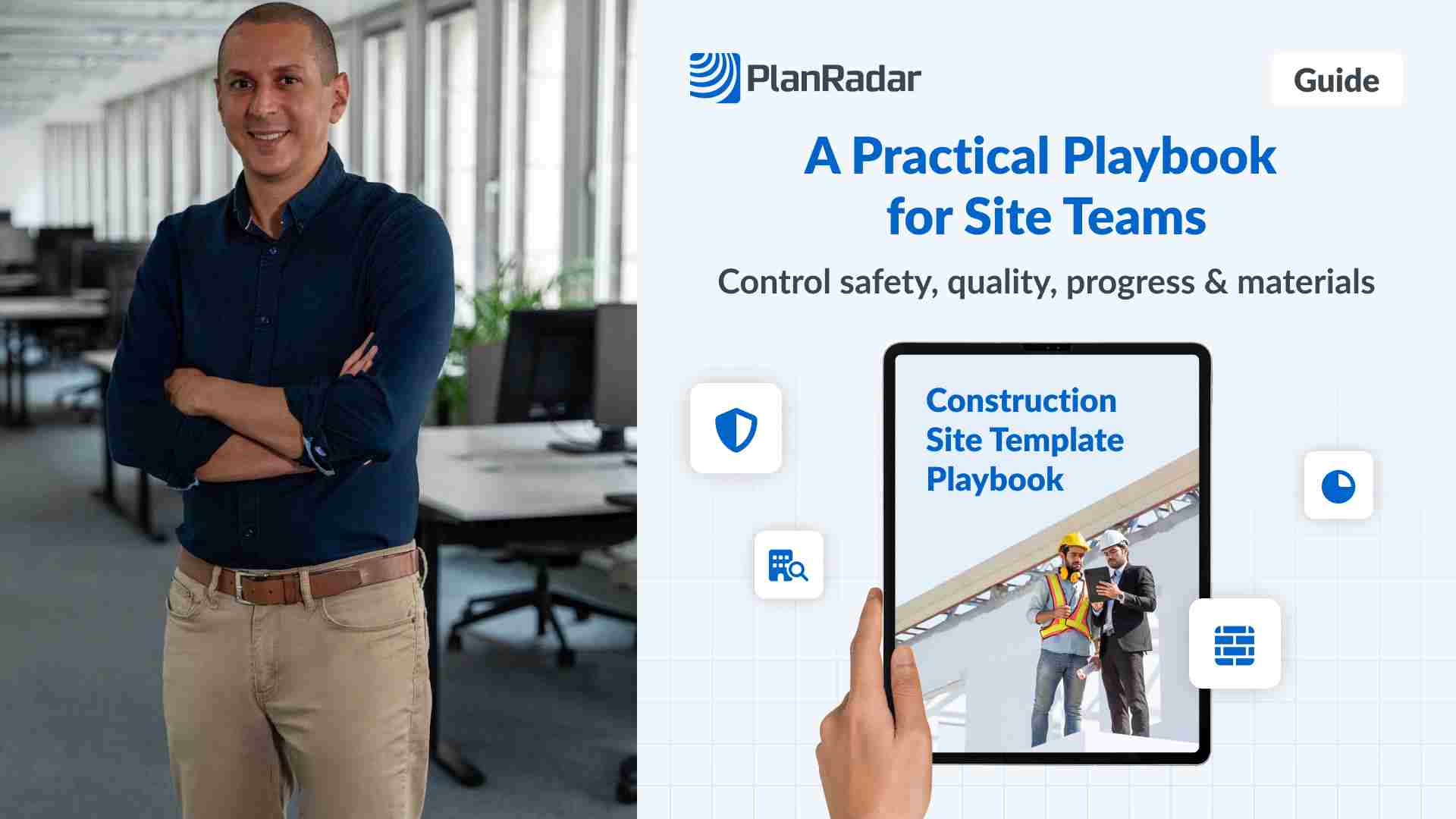
PlanRadar, a digital platform for construction and real estate project management, has launched the Construction Site Templates Playbook, a new practical guide designed to help project teams strengthen day-to-day execution control through disciplined, repeatable site documentation.
As construction and real estate developments across the GCC increase in scale and complexity, site teams operate under continuous pressure: multiple trades working in parallel, frequent inspections, tight programmes, and strict compliance requirements. In this environment, performance issues often begin with simple breakdowns—unclear scope clarifications, delayed approvals, missed inspections, fragmented safety reporting, and incomplete records—then surface later during audits, handover, or dispute resolution when time and cost impacts are already locked in.
The Construction Site Templates Playbook addresses this challenge by positioning templates not as administrative paperwork, but as operational control points that help teams capture, verify, and act on information consistently across the project lifecycle. The playbook consolidates the most essential site templates into five execution pillars:
- Construction & Commercial Control (scope clarifications, inspections, approvals, change control)
- Health, Safety & Environment (HSE) (hazard identification, permits to work, incident reporting, compliance records)
- Quality & Inspections (structured verification, defects and non-conformance control, commissioning readiness)
- Progress & Coordination (daily reporting, look-ahead planning, constraint tracking, coordination actions)
- Materials & Logistics (material approvals, delivery inspections, traceable acceptance before installation)
The guide also introduces a practical “Execution Loop”, outlining the sequential stages of planning, executing, inspecting, correcting, and ultimately approving and closing. This approach demonstrates how the templates work together as a unified, disciplined system that enhances accountability, ensures traceability, and accelerates on-site decision-making.
“Successful delivery depends on more than planning—it depends on execution discipline,” said Ibrahim Imam, CEO and Co-Founder of PlanRadar “When clarifications, inspections, approvals, and corrective actions are captured consistently and tied to the right locations and evidence, site teams reduce ambiguity, protect quality, strengthen compliance, and improve handover readiness. This playbook is designed to make those controls practical and repeatable on every project.”
While the playbook can be applied in manual environments, it also highlights how structured digital workflows strengthen template usage by improving ownership, visibility, and audit readiness. By digitising templates, site records become time-stamped, traceable, and location-linked—reducing common challenges such as missing paperwork, delayed approvals, duplicated records, and unclear responsibility.
The Construction Site Templates Playbook is available in English and Arabic and is intended for developers, consultants, main contractors, subcontractors, and site teams involved in construction and real estate delivery across the GCC.
Home Integrator
CALLIGARIS: A CENTURY OF ITALIAN DESIGN, CURATED FOR THE UAE BY WESTERN FURNITURE
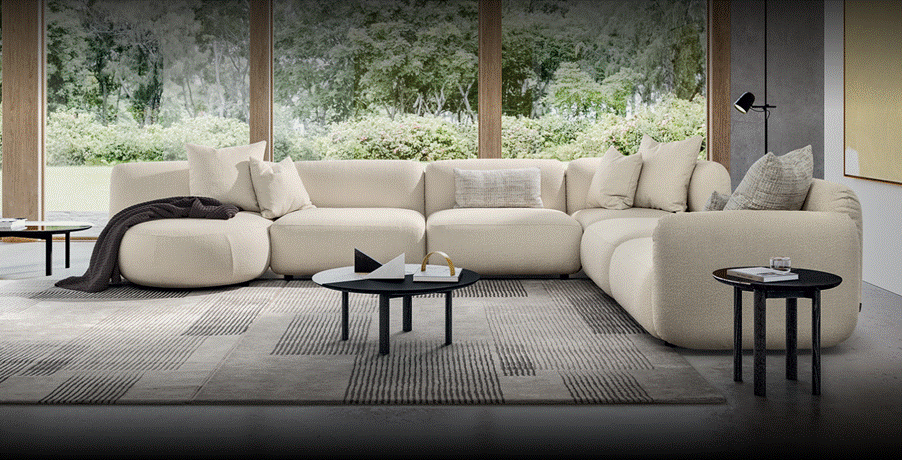
For over three decades, Western Furniture has been synonymous with luxury interiors and European design excellence. As the exclusive partner of Calligaris in the UAE, it continues to bring Italian craftsmanship and innovation closer to homeowners and design enthusiasts.
A Century of Italian Excellence
Founded in 1923 by Antonio Calligaris in Manzano, Italy, the brand began as a family workshop crafting wooden chairs, including the now-iconic Marocca. Over the past century, Calligaris has grown into an international design house offering a complete range of furniture and accessories, combining tradition, technology, and artistry to define modern living.
Through its exclusive partnership with Western Furniture, the essence of Made in Italy continues to flourish in the UAE, uniting design heritage with contemporary sensibility.
Discover a curated selection of Calligaris’ most admired designs below.
The Ginza Sofa captures the essence of modern comfort with its soft, flowing lines and 1970s-inspired organic curves. Its modular design allows for multiple configurations, creating a sense of warmth and sophistication in any space.
Evoking the hues of dawn and dusk, the Sky Rug brings a poetic touch to interiors. Its delicate color gradients and textured weave create a calming, atmospheric foundation for the living space.
The Oleandro Lounge Chair offers a perfect balance of structure and softness. Its wooden base and plush upholstery combine craftsmanship and comfort in a design that’s both tactile and timeless.
Sculptural and refined, the Mushroom Coffee and Side Tables feature bush-hammered glass tops and subtly tilted wooden bases, striking a balance between elegance and lightness.
Minimal yet expressive, the Glen Dining Chair unites geometry and proportion in a sleek, enveloping form that delivers ergonomic comfort and enduring appeal.
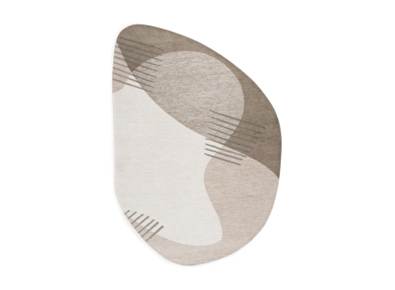
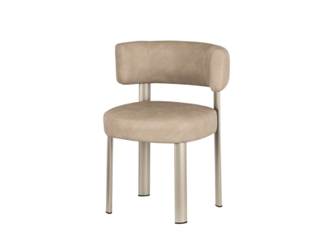
The Onda Dining Chair, with its sinuous, wave-inspired lines and slender metal legs, conveys a sense of movement and contemporary grace.
The Alterego Sideboard introduces sculptural sophistication with its three-dimensional door fronts, creating depth, shadow, and a strong focal point for modern interiors.
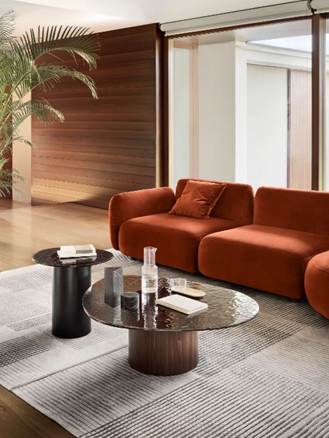
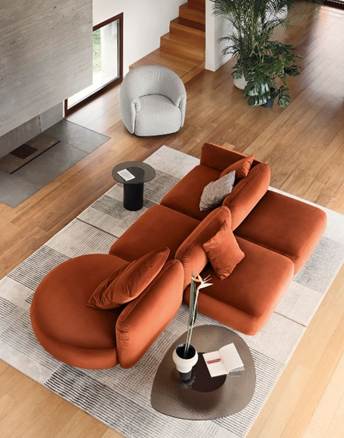
Home Integrator
RENEW YOUR SPACE WITH NATUZZI ITALIA: A NEW YEAR, REFINED THROUGH DESIGN

Dubai, UAE – January 2026: This new year, reset your rhythm, refresh your surroundings, and renew your way of living — with Natuzzi Italia. where a new environment sets the tone for a fresh start. Natuzzi Italia offers inspiration for every room of the home, with refined designs that combine comfort, style, and timeless Italian craftsmanship. From the award-winning Amama collection to the serene elegance of Habita, each piece is designed to elevate daily living.
HABITA by Mauro Lipparini

Essential lines and timeless harmony define Habita — a serene living concept where design and well-being coexist in perfect balance.
At its heart is a sculptural, modular sofa with generous proportions, refined upholstery, and enveloping curves, designed for comfort, sharing, and flexibility. Premium padding and thoughtful detailing ensure a relaxed yet elegant experience, adapting effortlessly to different spaces.
Habita is not just a collection — it is a way of living.

The collection is completed by an elegant yet functional coffee table and a striking monolithic dining table, fully lacquered in high-gloss finish. With its organic lines and integrated rotating lazy susan, the dining table seamlessly merges practicality with sculptural appeal.
Amama collection
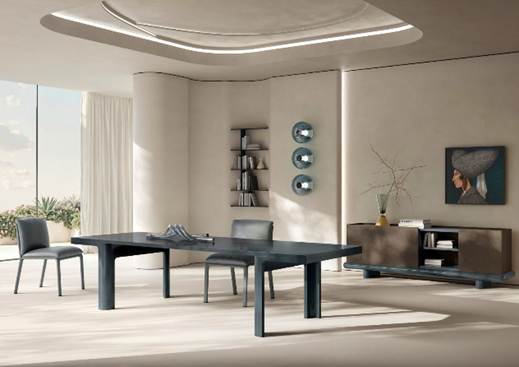
Amama is a compositional project that redefines conviviality and versatility. It is a modular island sofa designed to shape space, offering the possibility of double-sided configurations for a modern and unusual living experience. Reflecting on architecture and ways of living, the armrest or backrest can become functional elements such as a shelf, table, or even a container.
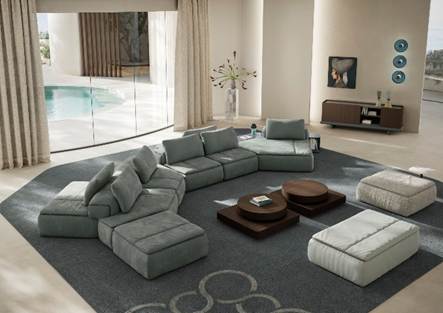
It is a dynamic project where multiple elements of different textures and materials coexist in a play of overlaps and geometries, opening up to multi-directionality and multifunctionality, combining comfort with freedom of composition and use. It represents a new approach to living that balances aesthetics, flexibility, and functionality, extended by living and dining elements of the same collection.
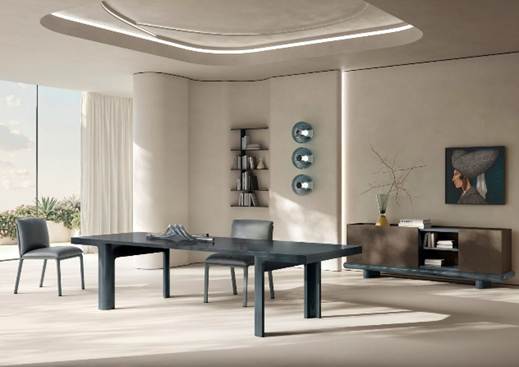
The soft textures and shapes of Amama harmonize with Verde Antigua marble displays, while furnishings and decorative objects engage in a palette inspired by earth and sea. The result is an immersive experience designed to engage all senses and convey the idea of a harmonious and welcoming home.
-

 Tech News2 years ago
Tech News2 years agoDenodo Bolsters Executive Team by Hiring Christophe Culine as its Chief Revenue Officer
-

 VAR10 months ago
VAR10 months agoMicrosoft Launches New Surface Copilot+ PCs for Business
-
News10 years ago
SENDQUICK (TALARIAX) INTRODUCES SQOOPE – THE BREAKTHROUGH IN MOBILE MESSAGING
-

 Tech Interviews2 years ago
Tech Interviews2 years agoNavigating the Cybersecurity Landscape in Hybrid Work Environments
-

 Tech News7 months ago
Tech News7 months agoNothing Launches flagship Nothing Phone (3) and Headphone (1) in theme with the Iconic Museum of the Future in Dubai
-

 VAR1 year ago
VAR1 year agoSamsung Galaxy Z Fold6 vs Google Pixel 9 Pro Fold: Clash Of The Folding Phenoms
-

 Tech News2 years ago
Tech News2 years agoBrighton College Abu Dhabi and Brighton College Al Ain Donate 954 IT Devices in Support of ‘Donate Your Own Device’ Campaign
-

 Editorial1 year ago
Editorial1 year agoCelebrating UAE National Day: A Legacy of Leadership and Technological Innovation








