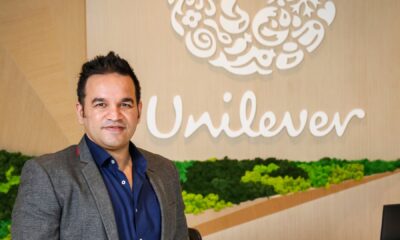Home Integrator
NABNI Developments Opens Sales for Waldorf Astoria Residences Dubai Business Bay

Following the 2024 signing of a milestone partnership between NABNI Developments and Hilton, sales have officially opened for the premium-luxury 146-unit Waldorf Astoria Residences Dubai Business Bay.
Designed by celebrated international architect Carlos Ott and featuring interiors by world-renowned hospitality design firm Hirsch Bedner Associates (HBA), the 65-storey Residences will be the second tallest residential tower in the Business Bay/Downtown Dubai district upon planned handover in Q4 2029. It is Waldorf Astoria’s first standalone residence project outside of the US.
Inspired by Waldorf Astoria’s 130-year five-star hospitality history, Ott’s sleek, sculptural design is a contemporary interpretation that reflects Dubai’s future-forward vision and celebrates the connection between nature and timeless sophistication. Interiors draw on Art Nouveau and Art Deco design motifs synonymous with Waldorf Astoria’s design language, artfully paired with elements reflective of the city’s modernity.
A total of 146 units are available across three distinct collections: The Signature Collection, one to three-bedroom residences; Sky Collection, four-bedroom residences, multi-level sky villas, and sky mansions; and a singularly exceptional Sky Palace occupying four dedicated floors with 360-degree city views.
Commenting on the announcement, Abdulrahman Abdulla Alhelo Alsuwaidi, Co-Founder & Chairman, NABNI Developments, said: “As a visionary Emirati developer committed to delivering timeless design-driven homes, our partnership with Hilton is elevating Dubai’s branded residences market by setting a new benchmark for luxury hospitality-led excellence, anchored by more than a century of Waldorf Astoria service and legacy experience. This translates perfectly to the residential market and, more specifically to Dubai’s incredibly competitive premium real estate landscape. Recent data from property consultancy Global Branded Residences revealed a 43 per cent year-on-year increase in 2024 in the sale of branded units, with this figure set to more than double in the next five years. With the global high-net worth investor community looking to Dubai as a highly sought-after location for portfolio expansion, or as a desirable second home destination, the debut of the Waldorf Astoria Residences brand is a natural fit with current market dynamics.
“NABNI Developments’ ambition to lead the region’s branded residences segment through architectural mastery, service excellence, and unmatched attention to detail, is exemplified in this exciting project, which is a regional first in terms of scale and exclusivity; and set to become an enduring landmark on the Dubai skyline.”
Each of the Waldorf Astoria Residences Dubai Business Bay residences optimise Burj Khalifa views and offer the ultimate in ultra-luxury living while being effortlessly practical. Premium materials and innovative design come as standard with unique features including reserved lift access that takes residents, and their guests, to their private apartment lobby entrance.
Exclusive leisure amenities include the world’s highest Golf in the Sky simulator experience (270 metres); adult-only and family swimming pools plus private cabanas; the Waldorf Astoria spa and wellness centre; fitness and yoga studios; and a meditation deck. Residents enjoy personal concierge and housekeeping services and will also be able to book a private Waldorf Astoria chef dining experience, along with on-request services such as pet care, personal assistant and secretarial support, personal driver, in-home spa treatments, private fitness training, and more.
With ground-breaking scheduled to begin in June 2025, NABNI Developments has also opened a dedicated sales centre located in the Business Bay district. The new 1,000-square metre Sales Experience Centre allows investors to take a 3D interactive walk through the project and unit options, as well as an interactive scale model area.
Home Integrator
PLANRADAR LAUNCHES “CONSTRUCTION SITE TEMPLATES PLAYBOOK” TO HELP GCC PROJECT TEAMS IMPROVE DAILY SITE EXECUTION CONTROL

PlanRadar, a digital platform for construction and real estate project management, has launched the Construction Site Templates Playbook, a new practical guide designed to help project teams strengthen day-to-day execution control through disciplined, repeatable site documentation.
As construction and real estate developments across the GCC increase in scale and complexity, site teams operate under continuous pressure: multiple trades working in parallel, frequent inspections, tight programmes, and strict compliance requirements. In this environment, performance issues often begin with simple breakdowns—unclear scope clarifications, delayed approvals, missed inspections, fragmented safety reporting, and incomplete records—then surface later during audits, handover, or dispute resolution when time and cost impacts are already locked in.
The Construction Site Templates Playbook addresses this challenge by positioning templates not as administrative paperwork, but as operational control points that help teams capture, verify, and act on information consistently across the project lifecycle. The playbook consolidates the most essential site templates into five execution pillars:
- Construction & Commercial Control (scope clarifications, inspections, approvals, change control)
- Health, Safety & Environment (HSE) (hazard identification, permits to work, incident reporting, compliance records)
- Quality & Inspections (structured verification, defects and non-conformance control, commissioning readiness)
- Progress & Coordination (daily reporting, look-ahead planning, constraint tracking, coordination actions)
- Materials & Logistics (material approvals, delivery inspections, traceable acceptance before installation)
The guide also introduces a practical “Execution Loop”, outlining the sequential stages of planning, executing, inspecting, correcting, and ultimately approving and closing. This approach demonstrates how the templates work together as a unified, disciplined system that enhances accountability, ensures traceability, and accelerates on-site decision-making.
“Successful delivery depends on more than planning—it depends on execution discipline,” said Ibrahim Imam, CEO and Co-Founder of PlanRadar “When clarifications, inspections, approvals, and corrective actions are captured consistently and tied to the right locations and evidence, site teams reduce ambiguity, protect quality, strengthen compliance, and improve handover readiness. This playbook is designed to make those controls practical and repeatable on every project.”
While the playbook can be applied in manual environments, it also highlights how structured digital workflows strengthen template usage by improving ownership, visibility, and audit readiness. By digitising templates, site records become time-stamped, traceable, and location-linked—reducing common challenges such as missing paperwork, delayed approvals, duplicated records, and unclear responsibility.
The Construction Site Templates Playbook is available in English and Arabic and is intended for developers, consultants, main contractors, subcontractors, and site teams involved in construction and real estate delivery across the GCC.
Home Integrator
CALLIGARIS: A CENTURY OF ITALIAN DESIGN, CURATED FOR THE UAE BY WESTERN FURNITURE
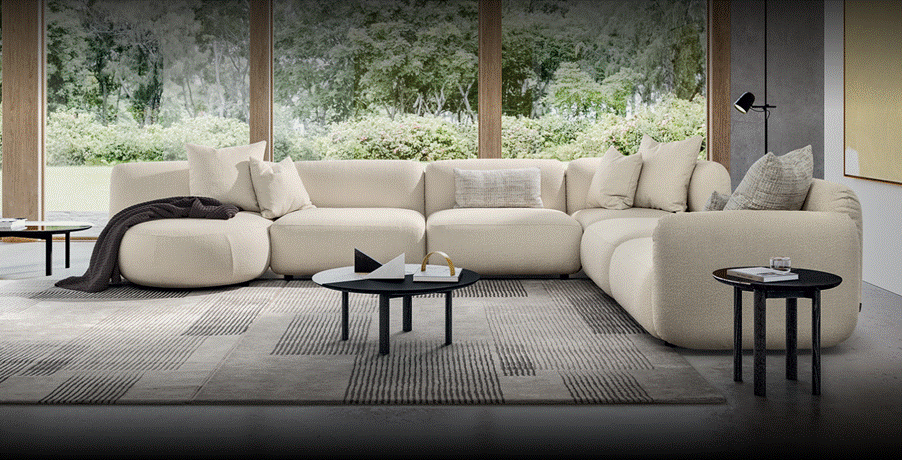
For over three decades, Western Furniture has been synonymous with luxury interiors and European design excellence. As the exclusive partner of Calligaris in the UAE, it continues to bring Italian craftsmanship and innovation closer to homeowners and design enthusiasts.
A Century of Italian Excellence
Founded in 1923 by Antonio Calligaris in Manzano, Italy, the brand began as a family workshop crafting wooden chairs, including the now-iconic Marocca. Over the past century, Calligaris has grown into an international design house offering a complete range of furniture and accessories, combining tradition, technology, and artistry to define modern living.
Through its exclusive partnership with Western Furniture, the essence of Made in Italy continues to flourish in the UAE, uniting design heritage with contemporary sensibility.
Discover a curated selection of Calligaris’ most admired designs below.
The Ginza Sofa captures the essence of modern comfort with its soft, flowing lines and 1970s-inspired organic curves. Its modular design allows for multiple configurations, creating a sense of warmth and sophistication in any space.
Evoking the hues of dawn and dusk, the Sky Rug brings a poetic touch to interiors. Its delicate color gradients and textured weave create a calming, atmospheric foundation for the living space.
The Oleandro Lounge Chair offers a perfect balance of structure and softness. Its wooden base and plush upholstery combine craftsmanship and comfort in a design that’s both tactile and timeless.
Sculptural and refined, the Mushroom Coffee and Side Tables feature bush-hammered glass tops and subtly tilted wooden bases, striking a balance between elegance and lightness.
Minimal yet expressive, the Glen Dining Chair unites geometry and proportion in a sleek, enveloping form that delivers ergonomic comfort and enduring appeal.
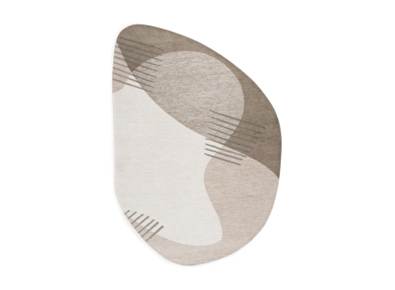
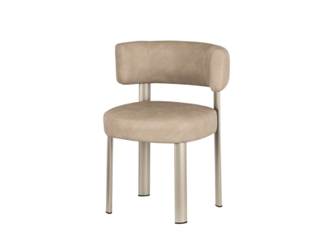
The Onda Dining Chair, with its sinuous, wave-inspired lines and slender metal legs, conveys a sense of movement and contemporary grace.
The Alterego Sideboard introduces sculptural sophistication with its three-dimensional door fronts, creating depth, shadow, and a strong focal point for modern interiors.
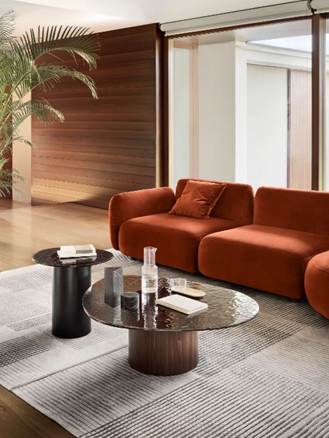
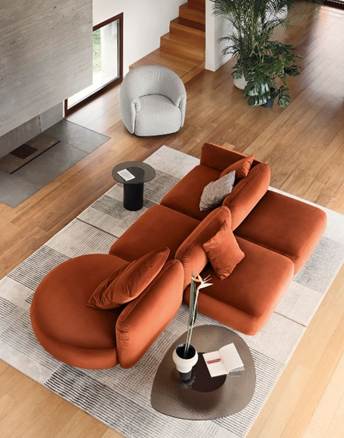
Home Integrator
RENEW YOUR SPACE WITH NATUZZI ITALIA: A NEW YEAR, REFINED THROUGH DESIGN

Dubai, UAE – January 2026: This new year, reset your rhythm, refresh your surroundings, and renew your way of living — with Natuzzi Italia. where a new environment sets the tone for a fresh start. Natuzzi Italia offers inspiration for every room of the home, with refined designs that combine comfort, style, and timeless Italian craftsmanship. From the award-winning Amama collection to the serene elegance of Habita, each piece is designed to elevate daily living.
HABITA by Mauro Lipparini

Essential lines and timeless harmony define Habita — a serene living concept where design and well-being coexist in perfect balance.
At its heart is a sculptural, modular sofa with generous proportions, refined upholstery, and enveloping curves, designed for comfort, sharing, and flexibility. Premium padding and thoughtful detailing ensure a relaxed yet elegant experience, adapting effortlessly to different spaces.
Habita is not just a collection — it is a way of living.

The collection is completed by an elegant yet functional coffee table and a striking monolithic dining table, fully lacquered in high-gloss finish. With its organic lines and integrated rotating lazy susan, the dining table seamlessly merges practicality with sculptural appeal.
Amama collection
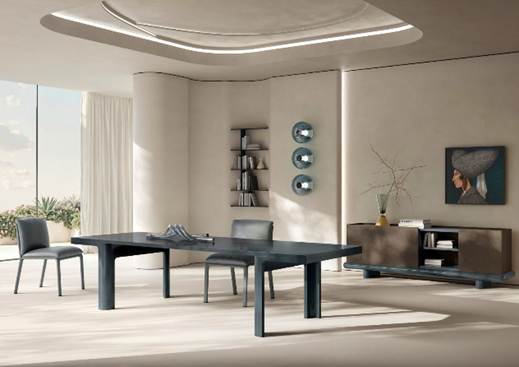
Amama is a compositional project that redefines conviviality and versatility. It is a modular island sofa designed to shape space, offering the possibility of double-sided configurations for a modern and unusual living experience. Reflecting on architecture and ways of living, the armrest or backrest can become functional elements such as a shelf, table, or even a container.
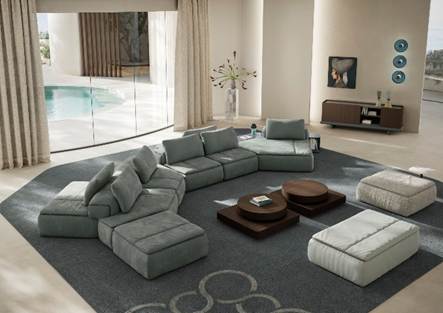
It is a dynamic project where multiple elements of different textures and materials coexist in a play of overlaps and geometries, opening up to multi-directionality and multifunctionality, combining comfort with freedom of composition and use. It represents a new approach to living that balances aesthetics, flexibility, and functionality, extended by living and dining elements of the same collection.
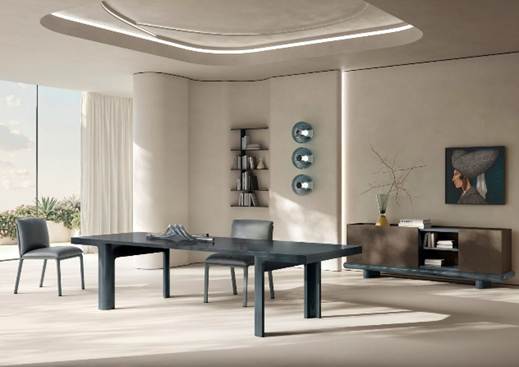
The soft textures and shapes of Amama harmonize with Verde Antigua marble displays, while furnishings and decorative objects engage in a palette inspired by earth and sea. The result is an immersive experience designed to engage all senses and convey the idea of a harmonious and welcoming home.
-

 Tech News2 years ago
Tech News2 years agoDenodo Bolsters Executive Team by Hiring Christophe Culine as its Chief Revenue Officer
-

 VAR10 months ago
VAR10 months agoMicrosoft Launches New Surface Copilot+ PCs for Business
-
News10 years ago
SENDQUICK (TALARIAX) INTRODUCES SQOOPE – THE BREAKTHROUGH IN MOBILE MESSAGING
-

 Tech Interviews2 years ago
Tech Interviews2 years agoNavigating the Cybersecurity Landscape in Hybrid Work Environments
-

 Tech News7 months ago
Tech News7 months agoNothing Launches flagship Nothing Phone (3) and Headphone (1) in theme with the Iconic Museum of the Future in Dubai
-

 VAR1 year ago
VAR1 year agoSamsung Galaxy Z Fold6 vs Google Pixel 9 Pro Fold: Clash Of The Folding Phenoms
-

 Tech News2 years ago
Tech News2 years agoBrighton College Abu Dhabi and Brighton College Al Ain Donate 954 IT Devices in Support of ‘Donate Your Own Device’ Campaign
-

 Editorial1 year ago
Editorial1 year agoCelebrating UAE National Day: A Legacy of Leadership and Technological Innovation










