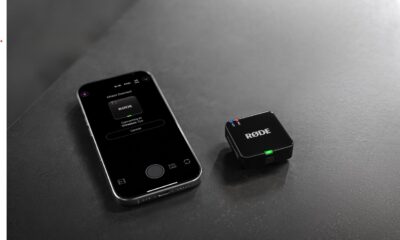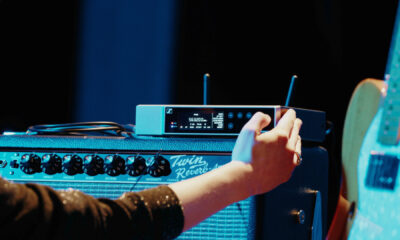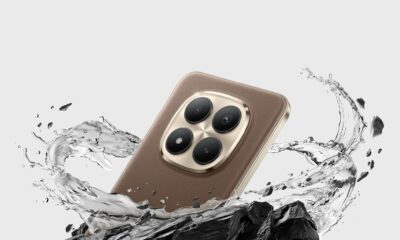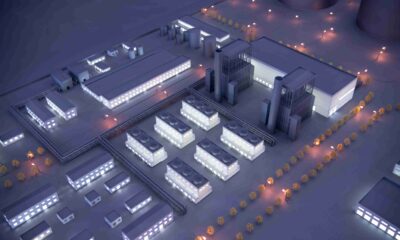Home Integrator
Dubai Welcomes Adhara Star: Acube’s First Project Officially Handed Over
Acube Developments has marked a major milestone in its journey as one of Dubai’s fastest-emerging real estate developers with the official handover of Adhara Star, its debut project in Arjan. Completed in under two years since the company’s inception, the development reflects Acube’s rapid rise in Dubai’s competitive property landscape and its ability to deliver on promises of quality, lifestyle, and innovation. With the project fully sold out 3 months after launch. Adhara Star signals strong investor confidence and sets the tone for Acube’s ambitious pipeline of future launches.

The freehold mixed-use project brings together 113 residential units across 13 floors alongside ground-level retail and podium parking. Designed for modern urban living, Adhara Star offers a curated mix of one, 1, 1.5-, 2.5- and 3.5-bedroom apartments, complete with laundry rooms, branded European appliances, and luxury finishes. The project combines affordable luxury with a community-focused lifestyle, appealing to Dubai’s growing base of families and young professionals seeking both connectivity and comfort.
Residents of Adhara Star will benefit from a host of premium amenities, including a rooftop pool, Japanese Zen Garden, male and female health clubs with jacuzzi, sauna and steam rooms, Indoor Gym, a basketball court, padel court, outdoor yoga, and an open-air fitness zone. The development is also a certified Green Building, highlighting Acube’s commitment to sustainable construction and resource-efficient design.
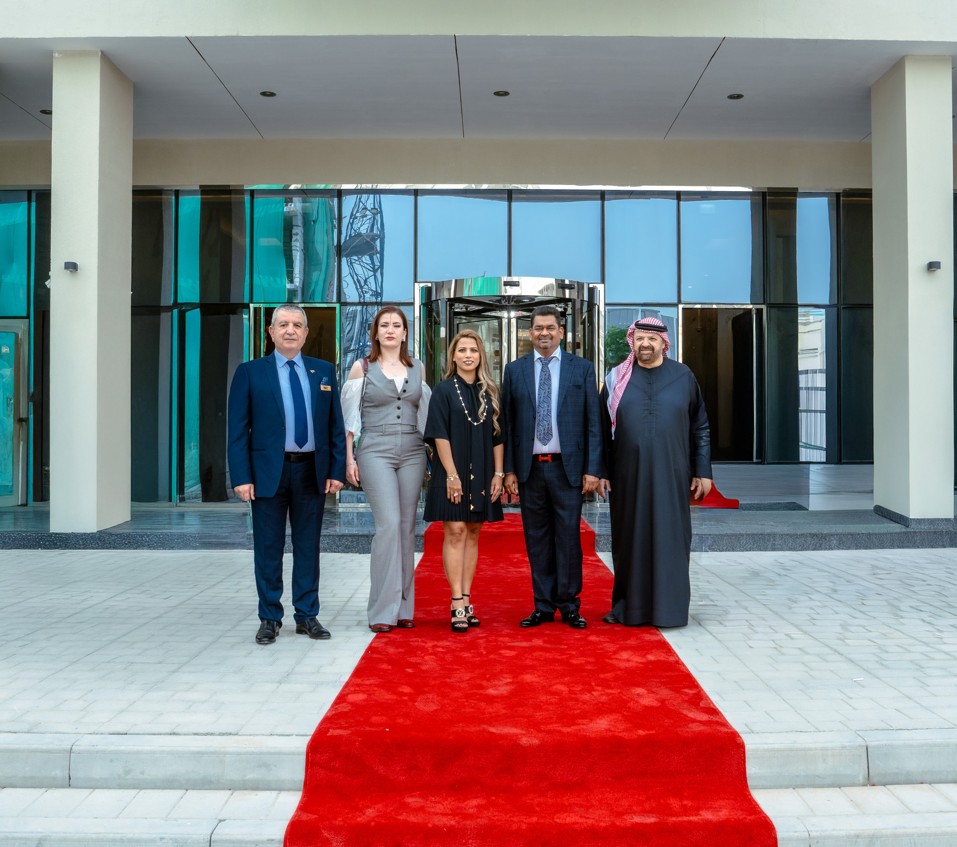
Mrs. Archana Iyer Creative Director Acube Real Estate Development,
Mr. Ramjee Iyer CEO & Founder Acube Real Estate Development, Engr.(Left to right)
Commenting on the handover, Ramjee Iyer, Chairman & CEO of Acube Group, said: “The handover of Adhara Star is not only a landmark achievement for Acube Developments but also a reflection of Dubai’s dynamic property market, where speed, precision, and quality make all the difference. By completing our first project in less than two years, we have demonstrated the strength of our fully integrated approach, which allows us to maintain world-class standards. We are proud to deliver Adhara Star as a symbol of luxury, lifestyle, and sustainability, and look forward to continuing this journey with our upcoming projects.”
As Acube’s debut project, Adhara Star represents more than just a building, it embodies the company’s philosophy of creating developments that serve as guiding stars for the communities they shape. With its brand promise, “Live on a Star,” Acube is poised to continue delivering projects that combine aspirational living with enduring value.
Home Integrator
PALAZZO TISSOLI PHASE 1 SOLD OUT; TISSOLI LAUNCHES PHASE 2 SALES AND APPOINTS GRID AS STRATEGIC DEVELOPMENT MANAGER
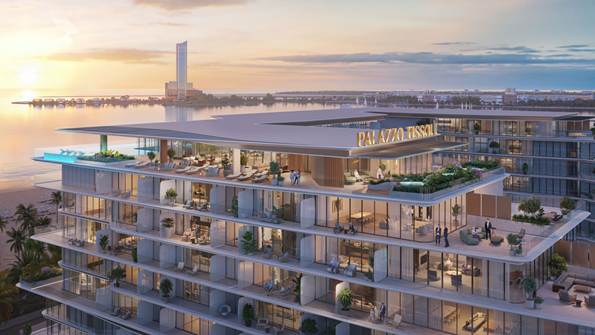
Tissoli, the luxury real estate collective renowned for crafting world-class living environments, has announced three major milestones for its AED 1.2 billion flagship development, Palazzo Tissoli. Following the rapid 100% sell-out of Phase 1, Tissoli has officially opened sales for Phase 2 and appointed GRID Properties as its Strategic Development Manager, reinforcing its commitment to delivering an architectural landmark of international calibre.
Palazzo Tissoli, the first residential development in Ras Al Khaimah to be designed by the iconic Italian design house Pininfarina, has quickly established itself as one of the most coveted addresses in the Northern Emirates. The rapid sell-out of Phase 1 underscores the massive demand for branded, high-design residences on Al Marjan Island’s prime waterfront.
Ensuring the project’s execution lives up to its ambitious vision, GRID has been appointed to oversee the delivery of Palazzo Tissoli with a focused and shared dedication to detail and quality as envisaged by Tissoli. Founded in 2019, GRID has rapidly grown into a powerhouse in the sector, with a portfolio exceeding $2.2 billion across 6.8 million square feet in the UAE and UK. Known for their philosophy of blending functionality with purpose, GRID’s appointment guarantees that the intricate Pininfarina design is translated seamlessly into reality, with a targeted completion by Q2 2028.
Pooja Rathore, COO of Tissoli, commented,“As we enter the execution phase and launch Phase 2, we’ve partnered with GRID, whose proven track record aligns perfectly with our commitment to excellence. The response from investors confirms that residents are seeking curated, meaningful living experiences. This collaboration is strategically planned to ensure Pininfarina’s ‘Italian DNA’ and Tissoli’s promise to create an elevated residential masterpiece is perfectly delivered from concept to completion. With GRID’s expertise in ideation, efficient and timely delivery, we are confident that this partnership will support us strategically in bringing this masterpiece to life.”
To accommodate the high demand from global buyers seeking an Italian-crafted lifestyle, Phase 2 offers a limited collection of fully furnished studios, and one- bedroom apartments featuring sweeping sea views and signature Pininfarina interiors. GRID views this partnership as a testament to their growing influence in the luxury sector.
Shreen R Gupta, Founder & CEO stated: “At GRID, we view ourselves as builders of legacies. Our philosophy is rooted in creating spaces where functionality and purpose merge to enhance the lives of residents. We are honored to be appointed as the Development Manager for Palazzo Tissoli. To work alongside Tissoli and a design legend like Pininfarina is a privilege, and we are committed to applying our expertise to ensure this project becomes a reality and is delivered in line with the vision set out by Tissoli and that sets a new benchmark for quality in Ras Al Khaimah.”
The project draws inspiration from the natural mosaic of Ras Al Khaimah’s dunes and sea, requiring a high level of technical expertise to execute Pininfarina’s signature aesthetic. Palazzo Tissoli features resort-style amenities including the Serenity Spa, Vitality Studio, a 24-hour Café, the sunset-facing Skyline Lounge, and the signature Casa del Sigaro. With Phase 1 sold out and Phase 2 now launched, the project is firmly on track to redefine the skyline of the emirate.
Home Integrator
NKEY ARCHITECTS ESTABLISHES GLOBAL HEADQUARTERS IN DUBAI FOLLOWING RAPID GROWTH IN THE MENA REGION
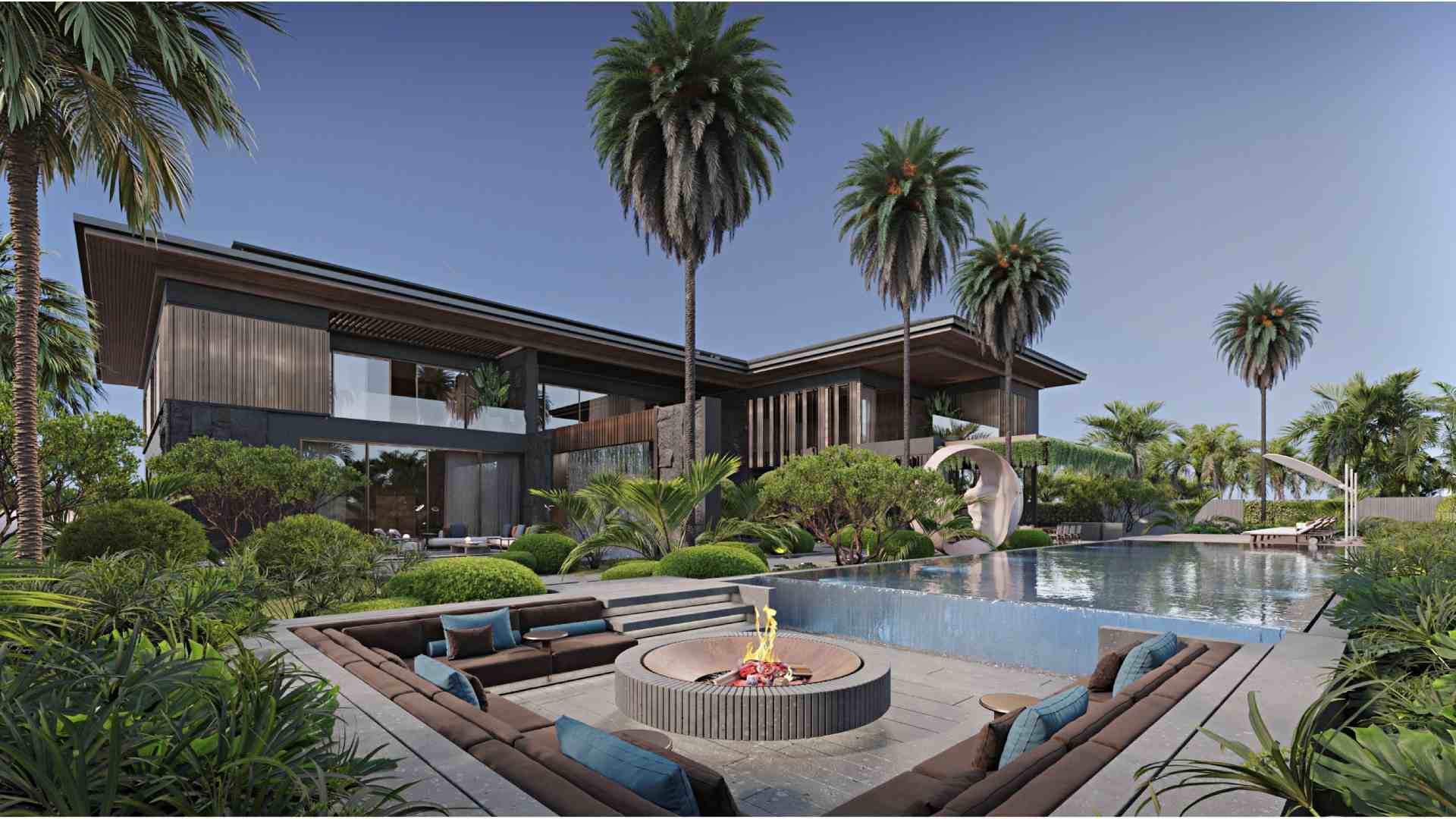
NKEY Architects, an international full-cycle architecture and design company, behind more than 500 residential and commercial projects across over 45 countries, has announced the relocation of its global headquarters to Dubai, marking a significant milestone in the firm’s next phase of growth. The move reflects the company’s expanding footprint across international markets and reinforces the UAE’s role as a strategic hub for global design, development, and innovation, at a time when the global architecture services market is projected to exceed $605 billion by 2033.
Founded in 2018, NKEY Architects provides architecture, interior design, and turnkey solutions across residential and commercial sectors. The company operates from offices in Dubai, the United States, Canada, and Ukraine, with projects spanning more than 45 countries.
The decision to establish Dubai as the company’s global headquarters follows sustained growth in the Middle East, which now accounts for approximately 80% of NKEY’s active client portfolio. Since 2022, the company has strategically shifted its development focus toward international markets, beginning with the UAE, Saudi Arabia, Qatar, and Oman, before expanding into the United States with projects delivered in Beverly Hills and Miami. This accelerated geographic growth, combined with more than 500 active projects globally, including over 300 in the UAE, underscored the need for a centralized headquarters capable of managing an increasingly complex, cross-border portfolio.
“For NKEY, architecture is a language through which people can gain a deeper understanding of themselves. Our philosophy, ‘NKEY. Unlock your inner self,’ reflects our mission to help clients — from families to progressive, forward-thinking young people — release internal limitations and unlock their personal and life potential through space. At NKEY, space is seen as an extension of identity — a dialogue between a person’s inner state and the external environment. Each project becomes a tool for transformation, where architecture and design support the lifestyle, values, and aspirations of young people, creating environments that foster growth, freedom, and a sense of authenticity. Importantly, we create unique projects or design solutions – every space is created uniquely to reflect the individual client,” said Natalia Melnyk, Founder of NKEY Architects.
The firm’s portfolio is centered on premium and ultra-luxury residential projects, large residential communities, and apartments, alongside select commercial developments across retail, hospitality, business centres, and mixed-use concepts. One of NKEY’s most ambitious current projects is the development of a large-scale shopping mall in Marrakech, Morocco, conceived as a landmark retail destination and involving parallel work across architecture, interiors, branding, and marketing strategy.
NKEY’s management structure is led by three partners, all members of the same family, reflecting the stability and long-term vision of a family-run business. Natalia Melnyk leads creative direction and brand development; Olexander Melnyk oversees operations, sales, and financial strategy; and Sergii Zholob manages engineering, architecture, procurement, and construction teams across international offices. This family-led structure enables NKEY Architects to maintain consistent standards while confidently expanding across regions.
With a growing team of over 100 professionals, NKEY Architects’ relocation to Dubai positions the firm at the centre of one of the world’s most dynamic real estate and design markets, aligned with the UAE’s long-term vision for sustainable growth.
Home Integrator
AYAT DEVELOPMENT BREAKS GROUND FOR AYAMI RESIDENCE IN WARSAN FIRST

Ayat Development, part of Ayat Group, has officially marked the Groundbreaking of Ayami Residence, a contemporary G+Podium+6 residential development in Warsan First. The ceremony signals the commencement of construction for the 376-unit project, reinforcing the company’s commitment to delivering thoughtfully designed, lifestyle-focused communities in emerging residential hubs across Dubai.
Scheduled for completion in 2028, Ayami Residence will introduce a curated mix of studios, one-bedroom and two-bedroom apartments. The project is designed to meet the evolving needs of young professionals, couples and families seeking connectivity, comfort and premium amenities within an accessible and rapidly appreciating location.
Speaking at the groundbreaking ceremony, Mr. Ahmed Salamah, CEO of Ayat Development, said: “Ayami Residence represents more than a new development, it symbolizes the next chapter in Ayat’s vision for refined community living. With every project, we aim to introduce signature lifestyle experiences in Dubai’s most promising and desirable locations.
Warsan First is a well-established community with strong infrastructure and seamless connectivity to Dubai’s key landmarks, making it an ideal location for sustainable growth. At Ayat Group, our vision has always gone beyond constructing buildings, we create spaces where families can grow, connect, and truly thrive.”
Strategic Location Advantage
Strategically positioned in Warsan First, the development benefits from strong infrastructure and seamless connectivity to Dubai’s key highways, retail hubs and essential services. The area continues to attract both end users and investors due to its affordability, long-term growth trajectory and well-integrated community environment.
Commenting on the significance of the project, Nasser Ali Alsomahi, Chairman of Ayat Group, added: “Ayami Residence is not just a new project launch, it is a reflection of the collective strength and long-term vision of Ayat Group. What truly sets us apart is our fully integrated ecosystem.
From development and construction to properties, trading, investment, and our factories, every entity works in synergy to ensure quality, efficiency, and complete control over standards and timelines. This unified strength allows us to contribute meaningfully to Dubai’s future landscape.”
Lifestyle Amenities
Ayami Residence is distinguished by an extensive range of lifestyle amenities rarely found within mid-rise developments. The project will feature two swimming pools, including a dedicated family and kids’ pool, as well as a rooftop adults-only pool designed as a private retreat with panoramic views. Additional family-focused amenities include a splash pad and a dedicated kids’ play area, creating a safe and engaging environment for younger residents.
Wellness and recreation form a core part of the development’s concept. Two fully equipped gyms will serve residents, complemented by a dedicated yoga room. The property will also include an on-site paddle court, an open-air cinema and designated BBQ areas designed to foster social interaction and strengthen community bonds.
Further details on Sales launches and construction timelines are expected to be announced later.
With construction now officially underway, Ayat Development reinforces its strategic expansion across high-growth districts in Dubai. Ayami Residence stands as a testament to the Group’s commitment to delivering quality-driven, amenity-rich communities that align with Dubai’s long-term urban growth strategy.
-

 Tech News2 years ago
Tech News2 years agoDenodo Bolsters Executive Team by Hiring Christophe Culine as its Chief Revenue Officer
-

 VAR10 months ago
VAR10 months agoMicrosoft Launches New Surface Copilot+ PCs for Business
-
News10 years ago
SENDQUICK (TALARIAX) INTRODUCES SQOOPE – THE BREAKTHROUGH IN MOBILE MESSAGING
-

 Tech Interviews2 years ago
Tech Interviews2 years agoNavigating the Cybersecurity Landscape in Hybrid Work Environments
-

 Tech News7 months ago
Tech News7 months agoNothing Launches flagship Nothing Phone (3) and Headphone (1) in theme with the Iconic Museum of the Future in Dubai
-

 VAR1 year ago
VAR1 year agoSamsung Galaxy Z Fold6 vs Google Pixel 9 Pro Fold: Clash Of The Folding Phenoms
-

 Tech News2 years ago
Tech News2 years agoBrighton College Abu Dhabi and Brighton College Al Ain Donate 954 IT Devices in Support of ‘Donate Your Own Device’ Campaign
-
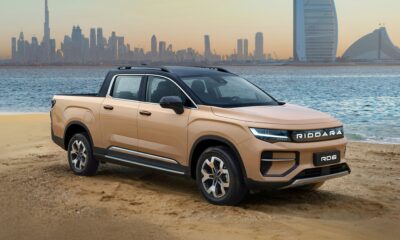
 Automotive1 year ago
Automotive1 year agoAGMC Launches the RIDDARA RD6 High Performance Fully Electric 4×4 Pickup






